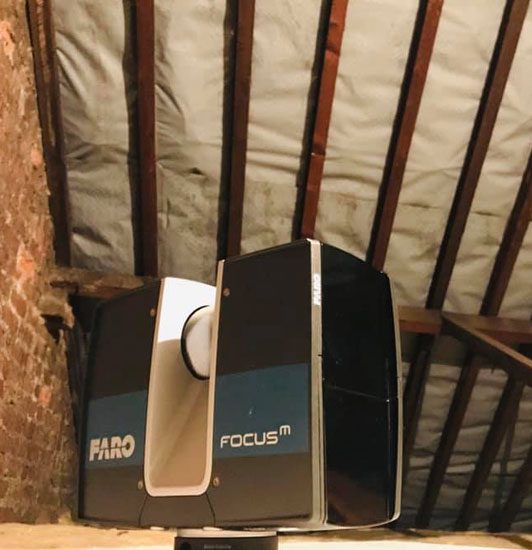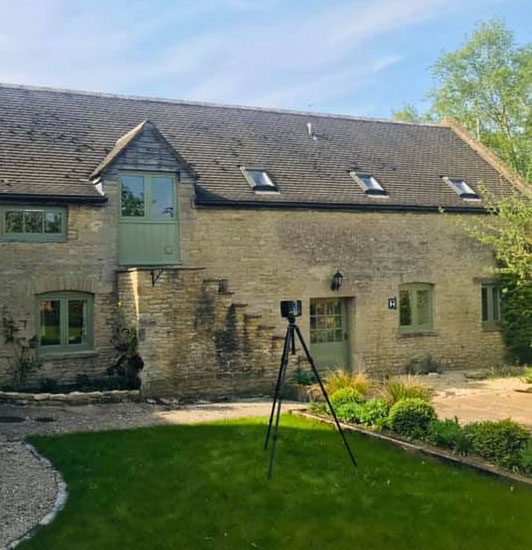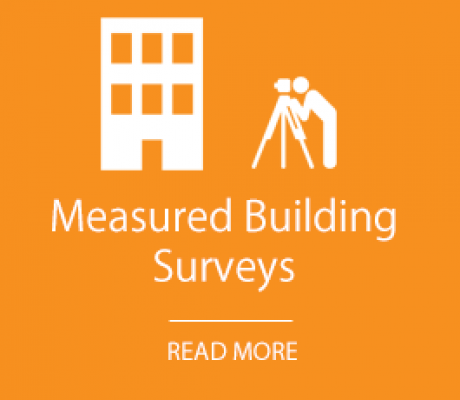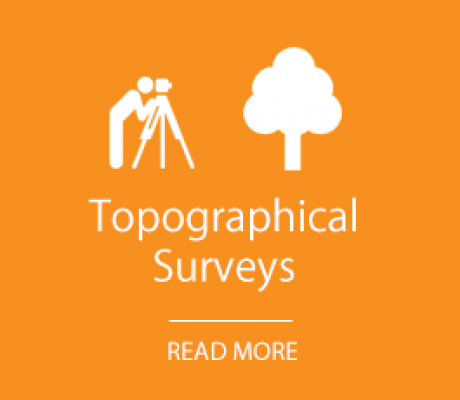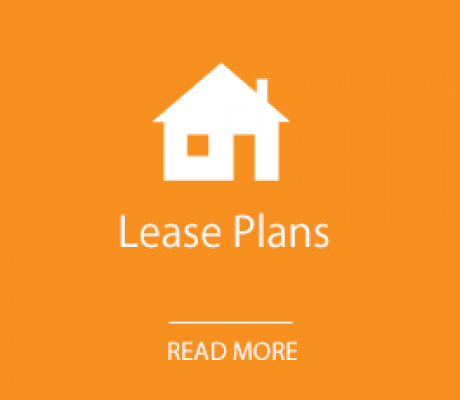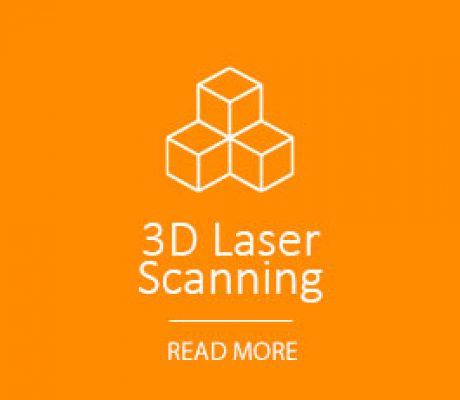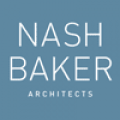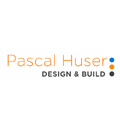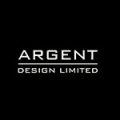3D Laser Scanning is a quick, safe and highly accurate way of capturing measurements of a building.
Millions of points are collected on site using the latest laser scanner technology (FAR0 Focus)
The scan data collected on site is then merged together back in the office using Faro Scene software to create a single point cloud data model.
This point cloud can then be exported to AutoCAD or Revit to produce the required deliverables set out by our clients, such as 2D plans and elevations or a 3D Revit model.
Why use a 3D Laser Scanner?
- Quick and accurate data capture
- Highly detailed measurements
- Complete data collection reduces or eliminates the need for site revisits
- Cost effective
- Enables 3D modelling

We regularly require measured surveys at the outset of our projects. For over five years our preferred surveying company has been Cagney Collins. We have found them to be professional and responsive, and they have coped with a wide variety of project and building types without issue.
--- Kelly Hoppen Interiors
