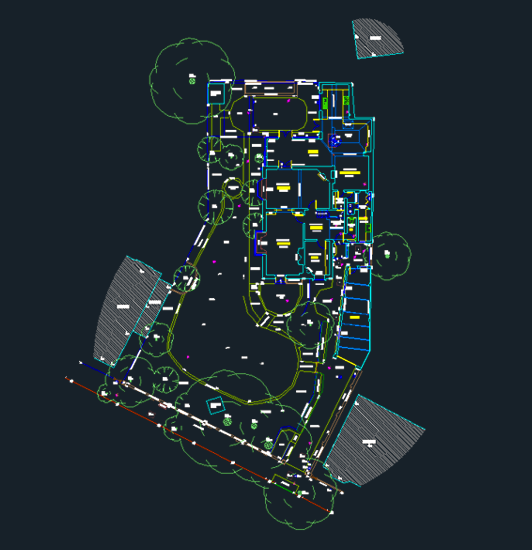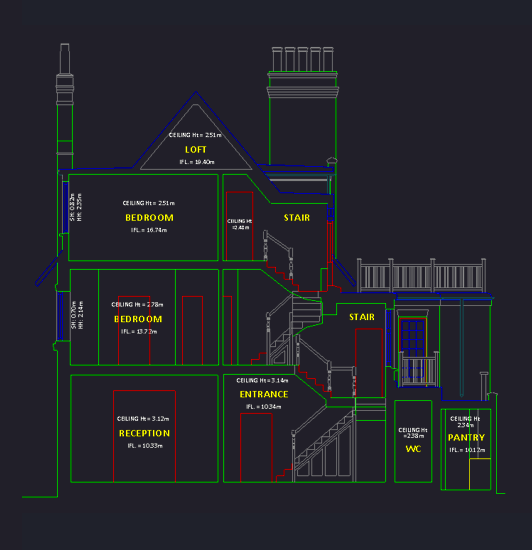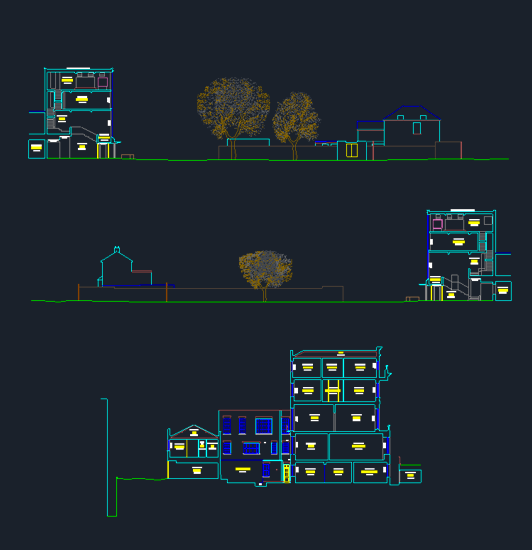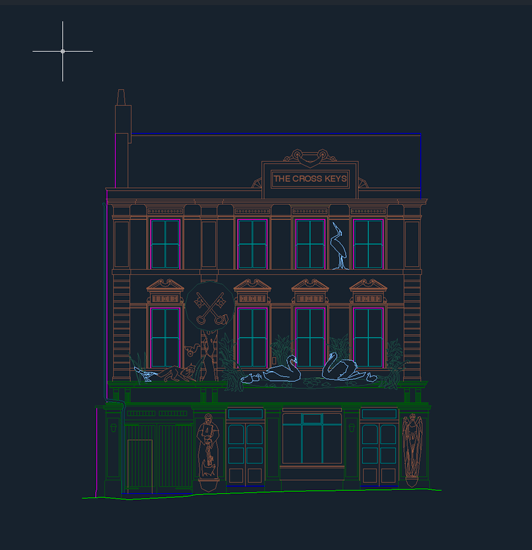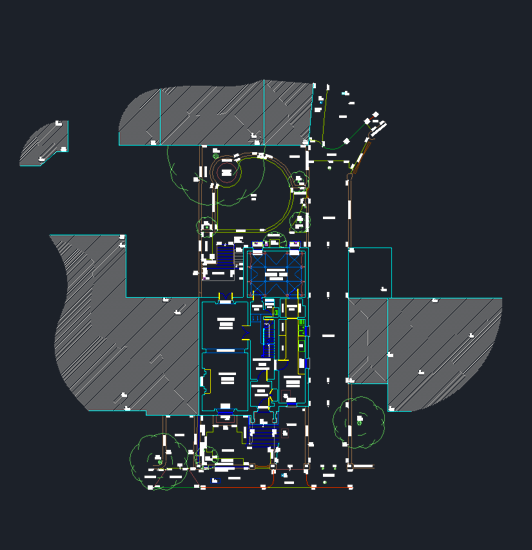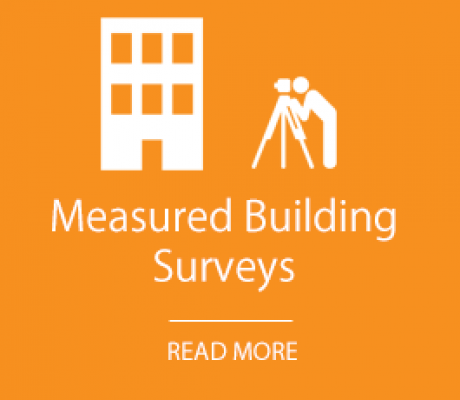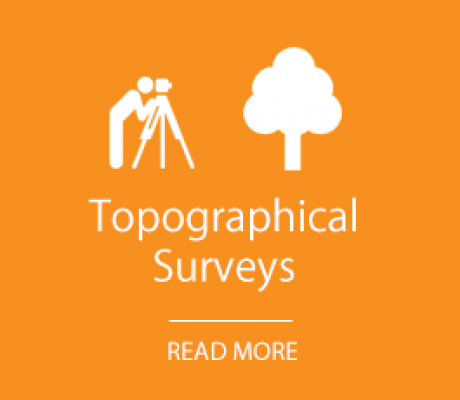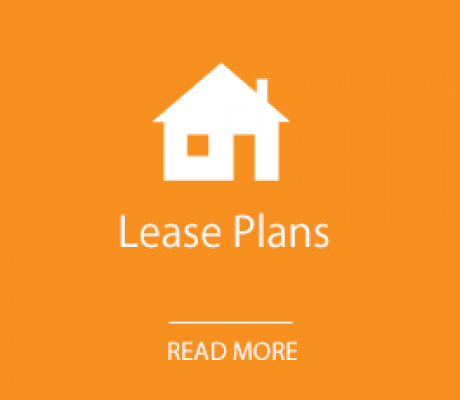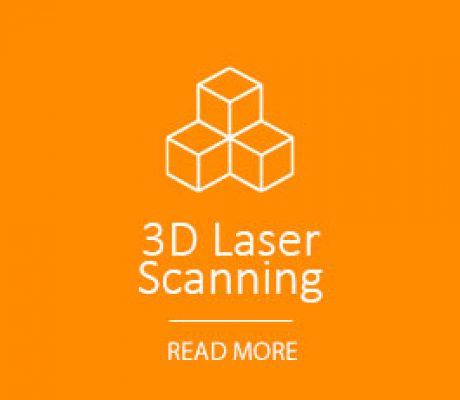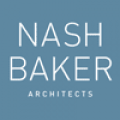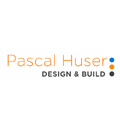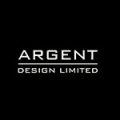A Measured Building Survey provides our client’s with highly accurate and detailed floor plans, roof plans, internal and external elevations and sections through the building.
Floor Plans
These are a map of the building as seen from above showing the arrangement of the rooms, hallways and stairwells. They will show all wall thicknesses, columns, ceiling heights, sill and head heights and position and heights of overhead lines such as beams, sloping ceilings and skylight openings. Floor plans also show the position of any sanitary-ware and fittings and show any changes in floor level.
Elevations
These are drawings of the existing facades of the building showing all heights, pitches and openings in the structure such as doors and windows. Data can be collected either as outline elevations which will simply show the openings and extent of the building or fully detailed elevations, which will be a more in depth survey showing window frames, brick courses drainage, ventilation etc. We would also pick up adjacent building heights and openings which is important for planning applications.
Sections
These are drawings that vertically cut through a part of a building to show all floor and ceiling thicknesses, floor levels, structural heights and roof pitches.
Our surveys are commonly used to provide construction professionals with a well presented and highly legible digital representation of a building or structure, which is essential at the beginning of the planning process.
All our surveyors are fully trained in traditional and modern survey techniques and are highly competent in the use of the latest reflectorless laser technology. Data in the field is collected using the Leica Total Station (TS11) and Leica hand held laser disto. The site data is then processed in the office using Liscad software and the final digital drawings are drafted and digitally presented in AutoCAD.

We regularly require measured surveys at the outset of our projects. For over five years our preferred surveying company has been Cagney Collins. We have found them to be professional and responsive, and they have coped with a wide variety of project and building types without issue.
--- Kelly Hoppen Interiors
